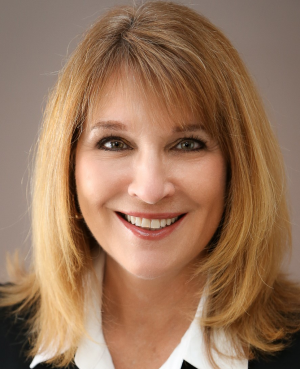Single Family for Sale: 25 Woburn Abbey Drive, Bedford, NH 03110 SOLD
Lot & Building Features
Community and Schools
Price History of 25 Woburn Abbey Drive, Bedford, NH
| Date | Name | Price | Difference |
|---|---|---|---|
| 08/17/2023 | Listing Price | $700,000 | N/A |
*Information provided by REWS for your reference only. The accuracy of this information cannot be verified and is not guaranteed. |
 Listing Last updated . Some properties which appear for sale on this web site may subsequently have sold or may no longer be available. Walk Score map and data provided by Walk Score. Google map provided by Google. Bing map provided by Microsoft Corporation. All information provided is deemed reliable but is not guaranteed and should be independently verified. Listing information courtesy of: East Key Realty Copyright 2024 PrimeMLS, Inc. All rights reserved. This information is deemed reliable, but not guaranteed. The data relating to real estate displayed on this display comes in part from the IDX Program of PrimeMLS. The information being provided is for consumers. personal, non- commercial use and may not be used for any purpose other than to identify prospective properties consumers may be interested in purchasing. Data last updated 10/29/2024 |

